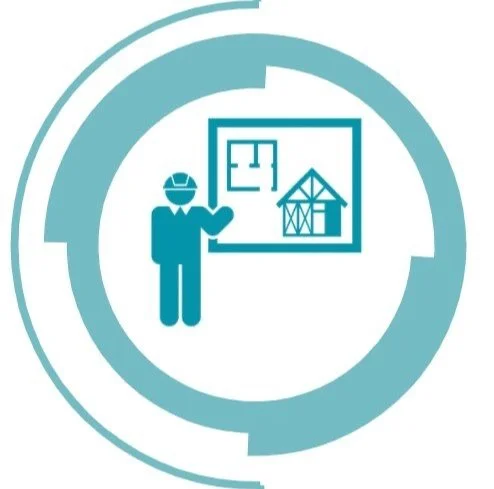
Advait Dhun
Solar Decathlon India 2020, Competition
Winners in Multi Family Housing Category
The site is located in Phagi tehsil of Jaipur district in a mixed-use project by Dhun Pvt. Ltd. This project aims to create a self-sufficient egalitarian neighborhood, that provides all the basic amenities, work opportunities, and social infrastructure to the inhabitants.
Problems
1.Extreme Summers
2.Extreme Winters
3.Water Scarcity
We aim to design multi-family housing for the support staff of Dhun in an area of 19000 m2 for 150 families (max.). The entire area is further divided into 3 zones (50 families each) by an interesting system of swales as in the master plan(provided with respective community amenities).
Market Potential
Low operational energy and less maintenance housing for the working society of Dhun township.
Flexibility and adaptiveness to the wide range of user groups that Dhun aspires to.
A net-zero energy, waste, and water housing prototype that can withstand the varied climatic contrast of Rajasthan.
Unique approach to Dhun
-

Keeping the legacy of the Mother Project
-

Architectural Innovation
-

Net Zero Design
-

Sell it.
Video
Design Development
The initial concept was to use a traditional solution in an innovative manner to build Climate Resilient Housing. The main intake from traditional pearls of wisdom are:
Shared wall Narrow streets
Sandstone Jalli Evaporative Cooling
Mutual Shading Courtyard
Working along with hot and dry climate was a very challenging task which went from learning about local passive strategies to broader contextual references and into a conjunction of two ways of achieving comfort i.e. passive and active strategies working alongside.

Shading Techniques
-
The best orientation for the building was identified with the help of the Andrew Marsh weather tool. Further Shoe-box analysis helped us to Identify the best Aspect-ratio as 1:2.
Compromise Angle- 185°
Av. Daily Radiation at -175.0
Entire Year : 1.77 kWh/m2
-
Two separate building envelopes were designed based on their use:
• Day Space (has a high thermal mass envelope with the desired U-value)
• Night Space (has a low thermal mass envelope with the desired U-value)
-
The building has its main windows facing north-west and south-east. The timetable plot for dry-bulb temperature was analyzed with the help of a Climate consultant for providing climate-specific shading.
-
The system being used is an open loop system, wherein outdoor air is drawn into the tunnel and delivered to the inside of the building. hot air from inside of the building exhausted out through the solar chimney.
Alternative Strategy
A series of iteration was then performed with cost and U-value as the parameters to obtain the building envelope with the desired U-value. Two separate building envelopes were designed based on their use:
• Day Space (has a high thermal mass envelope with the desired U-value)
• Night Space (has a low thermal mass envelope with the desired U-value)
Innovation
Affordability
The primary intent was to select the cheapest construction material locally available and to design an envelope so as to withstand the scorching heat. Site soil was studied as a part to understand its potential as an envelope block.
Multi-Level Solar Court
Multilevel courts are designed as an element of
architecture that serve two purposes:
1. Passive Cooling and Heating
2. A Private social space for dwellers
In Summer ,the Hot air raises through the top vent and escapes out through the open court thereby facilitating cool air movement in the living zone.In winter, the doors and windows can be opened towards the court to let in warm air into the living space.
Courtyard
The space around the well is transformed into a community area at ground level and is designed as a focus of a visual and pedestrian axis perpendicular to the street. Balconies facing the streets creates an interaction between Private and Public interfaces adding to Community Resilience.
Regional Streets
Shaded Streets and Mutually Shaded Building Skin aids thermal comfort and adds to social wellbeing creating a community interaction spine.



















